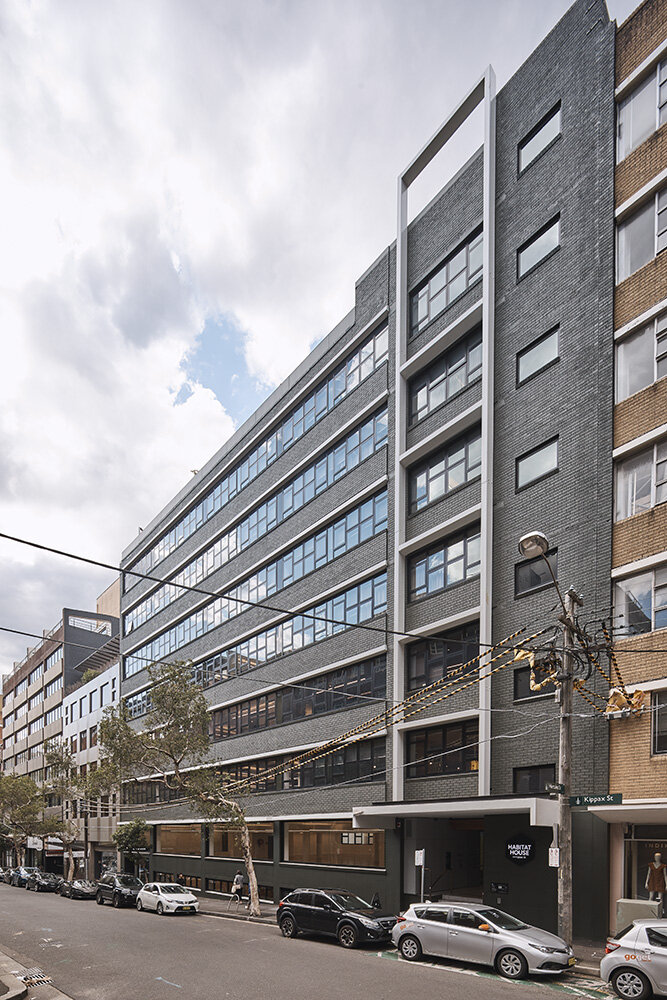Habitat House
Project Location: 64 Kippax Street Surry Hills
Project Cost: 15mil
Completion Date: 2019
Project timing: 18 months
Project Manager: April Group
Engineers: Evolved Engineers
Builder: MPA
Photography: Terrance Chin All rights reserved. © 2020
Tenants consist of Audinate, Blackmores, Sony Playstation, Guzman y Gomez Mexican Kitchen, Get Up and Canva.
"Habitat House is designed for TENANTS to secure & nurture the best teams for there business"
Habitat House is designed for tenants aiming to secure and nurture the best teams for their business, becoming Surry Hills’ leading commercial address. Providing highly efficient 770sqm floors within a fully repositioned 1960s office building, Habitat House is located 100 metres from Sydney’s Central Station. The inspired rooftop – an extension of the internal workplace – is a key drawcard, attracting an array of dynamic companies to the building; this multi-faceted green space supports healthy collaboration and enhances tenant interaction. An example of adaptive re-use, Habitat House has been transformed into a building that suits its tenants’ requirements impeccably.
The world is round was engaged by April Group to re-position their 1960s commercial building as a premium offering, focusing on lifestyle, amenity, wellbeing and collaboration. The project was completed across eight commercial levels, two basements, and a conversion of the vacant roof into a vibrant rooftop garden.
In preparation for the refurbishment to the 6,100m2 base building, all existing fit outs and infrastructure were completely stripped. Heavy remediation to façade glazing and spandrels were undertaken across eleven levels. With substantial works being carried out on the roof, a large crane was positioned in the street to carry up a smaller crane. The smaller crane was then situated on the rooftop for the duration of construction to move the heavyweight rooftop materials and planting.
The basement carparks have been upgraded to include bike storage and surprise the user with spots of colourful mural art. The new hotel-like end-of-trip facility encourages tenants to embrace healthy living and sustainable habits. The lobby area features a curved wall made from glass bricks and charred timber wall panelling, adding an edginess which feels at home in the city fringe suburb. New bathrooms throughout celebrate the history of the building using a mixture of terrazzo and subways tiles sitting within a new round timber batten ceiling. The new lift cars with a glass rear façade work in an exposed art covered concrete shaft. A new high-performance window system has been installed on both facades with operable windows allowing an abundance of fresh air to mix with the new gas-driven mechanical system. The floors are raw, and light filled allowing incoming tenants to plan their workplaces with the emphasis of natural light. The new lighting has multiple control abilities to allow the tenant to configure the form of light from up down to down or just up.
Tenants enjoy the rooftop terrace, which provides a space for work, socialising, health and relaxation. Aware of the correlation between mental health and access to green space, the owner conceived the rooftop as an urban escape to help support the wellbeing of tenants. It can be used as an entertainment area, for meetings, yoga, meditation and staff presentations, and it has kitchen facilitates so people can eat lunch and host events. The rooftop was a “deal sealer” for tenants, and it has helped the owner secure a vibrant top-tier tenant profile wanting to be located in the city fringe and close to transport. While the rooftop is now in full swing, it will flourish even more over the next few years as the established plantings grow; bougainvillea, jasmine and other native plants will cover the overhead wires, creating a canopy that provides sun protection and that all-important greenery for tenants.
This building has set a new standard for adaptive reuse within the city fringe, and its tenants are celebrating the impact of how this new home has had transformational impact on performance and culture.
People are at the heart of everything we do. They are the reason for design and architecture. After all, thriving and vibrant spaces are the heart and soul of community, where all people feel connected and included in all their diversity.
Habitat House has been designed for people. We wanted to build a community of like-minded tenants.
With every decision made, the end user was always thought about. How are people going to use this building?
It is a building that generates a fertile base for business, creation and experimentation. It establishes a vibrant, active working community with strong links to the surrounding neighbourhood and economies. The building has become a magnetic destination that has set a new standard for tenants, focusing on their culture and people’s well-being.
We know the power that effective workplace design can have on organisational performance. With this knowledge of workplace design, we set out to refurbish a building that would have a transformational impact on performance and culture focusing on maximising organisational efficiency and support effective knowledge-based work.
With good design, a building can support the workplace embodying its brand, reflecting and enhancing its culture, and the outcome is that it inspires and supports the people inhabiting it.
We worked with the tenants to implement their own corporate strategies and company values into their own workplaces and to understand how their space was to be used, considering how the building would encourage and enhance desired behaviours and support people. The unique shared rooftop garden is the crowning glory in establishing this.
The outcome was considered, creative, practical, enduring and beneficial for the tenants and, ultimately, the building owner.













